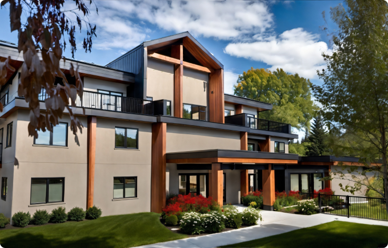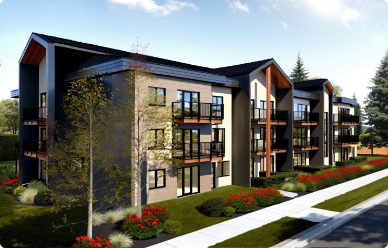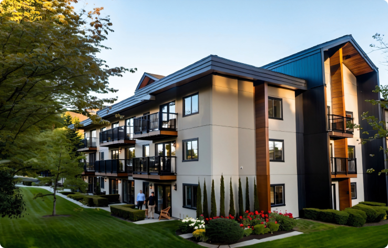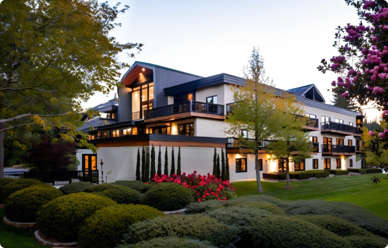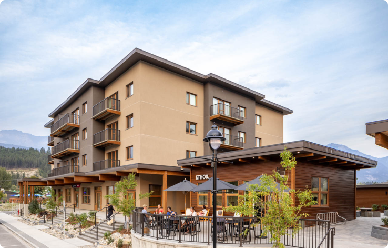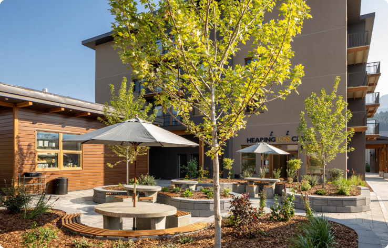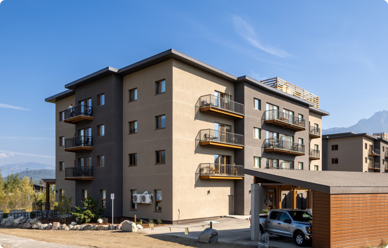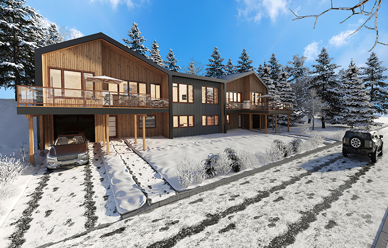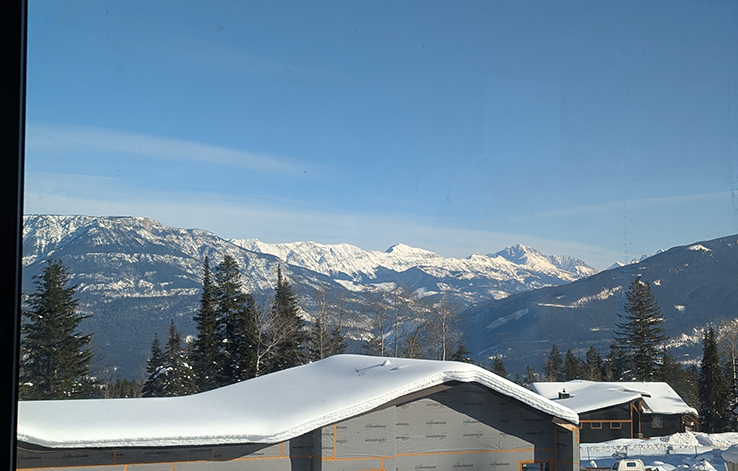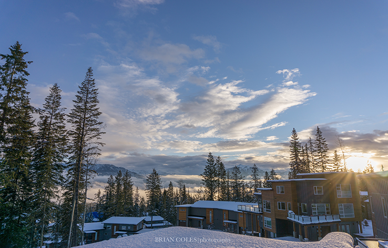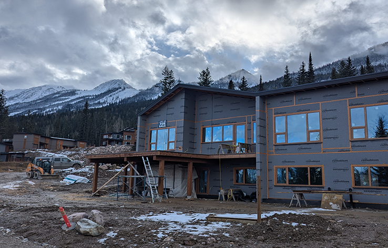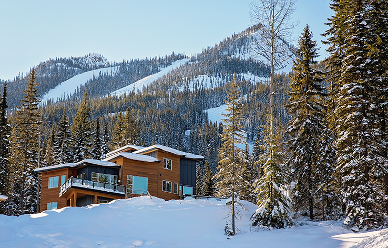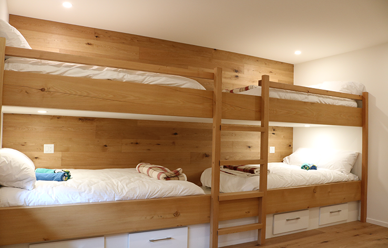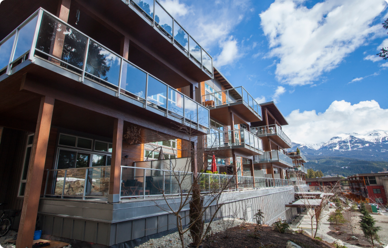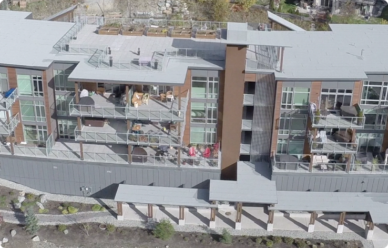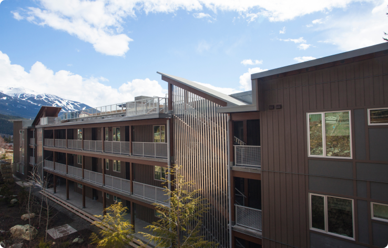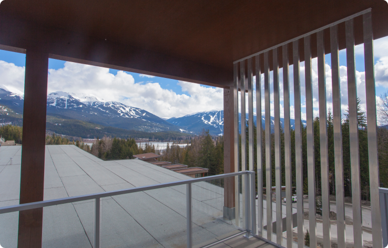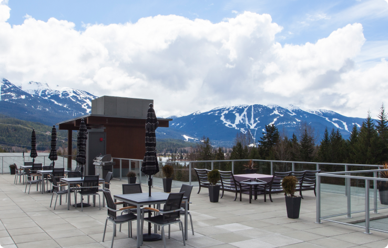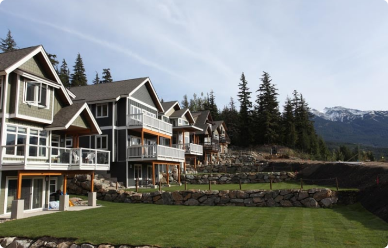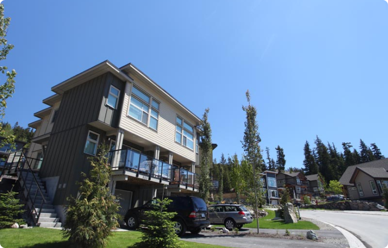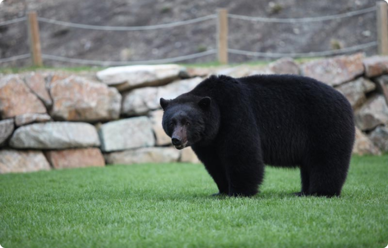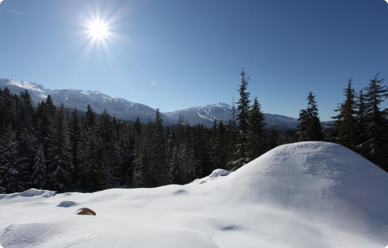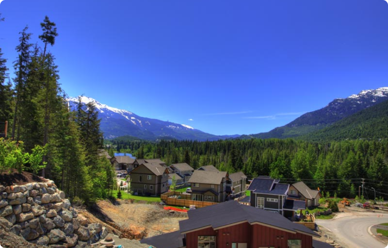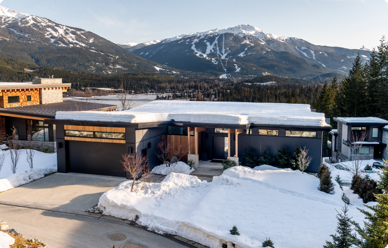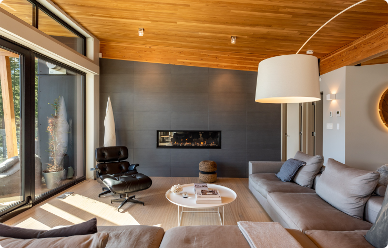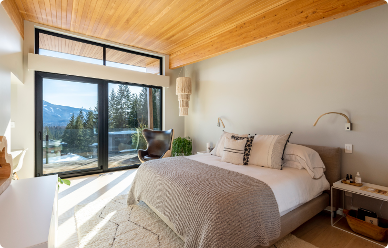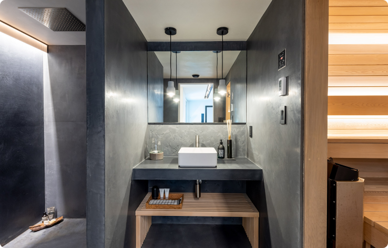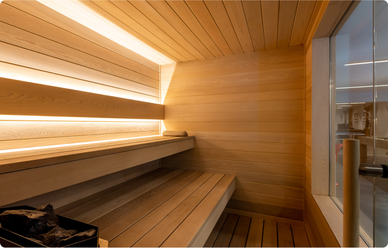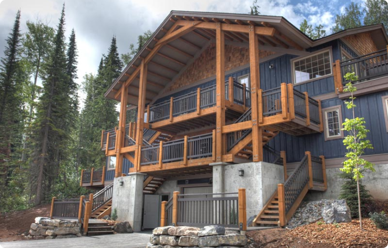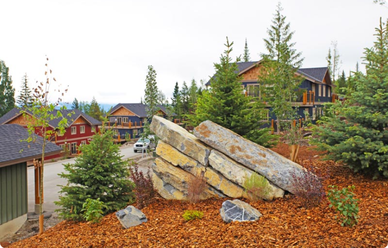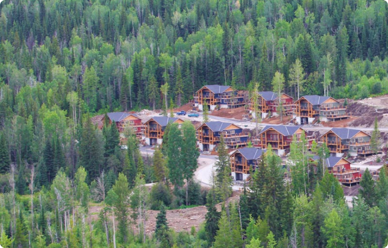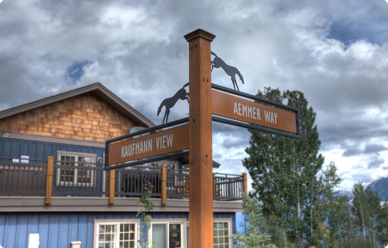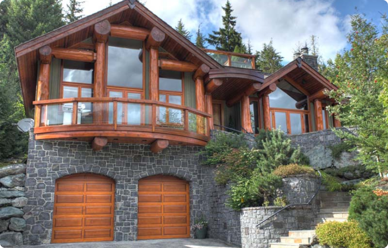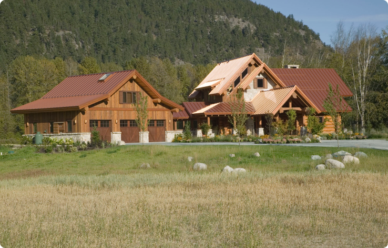From Concept to Reality: Our Project Portfolio
Explore our portfolio of custom homes and high performance space.
7104 Nancy Greene Dr.
Whistler BC
7104 is a high-performance apartment building centrally located at the Highway 99 entrance to White Gold. The building is walking distance to all major amenities in town and designed for comfortable, healthy living in Whistler. The building is all rental units with 12 different unit types to accommodate many of the different households in Whistler. All the units will be rented to people who qualify for WHA rental units.
Oso
Golden BC
Oso is the new hub of Golden. Revitalizing downtown, Oso is home to 28 proud condo owners, 30 long term rental homes, and the valley’s most popular café Ethos. With over 12,000sf of commercial space Oso is the home to Golden Dental Centre, Golden Optometry, Glacier PhysioLab, Hearing Loss Clinic, Telus/Koodo Mobility, Urban Systems engineering and the Golden Family Center. Located in town, park your car, and walk to shops, restaurants, groceries, banks, insurance, and bars. Nestled between the award winning Whitetooth Brewery and the Kicking Horse River, on the road to Kicking Horse Mountain Resort, the location is second to none.
Awarded the 2019 Net-Zero Energy-Ready Challenge by CleanBC, Oso is one of the most energy-efficient buildings in Canada, designed to meet its energy needs through renewable technologies. As a leader in sustainable construction, Innovation Building Group continues to push the boundaries of energy efficiency and innovation, creating a healthier, more sustainable future for BC.
The Cedars
Golden BC
Phase 3 of the most popular community at the resort is under construction. Occupancy of our first homes will be Spring 2025.
Sophisticated Luxury with Nordic inspiration in two storey chalets. Adventure out your door. Short walk to the cat track then cruise to the gondola, ski home at the end of the day. Cross country ski from your door to the world class Dawn Mountain Trails in your backyard. All Season Comfort – Climate Resilient – All electric – Net Zero Energy Ready.
A strong investment opportunity, zoned for short term or long-term rental.
Located above Golden, B.C., Canada’s #1 Ski Town is just a short drive, known for its warm and friendly community, year-round recreation, and bustling art and dining scene.
Spacious 3 or 4* bedrooms, 3 bathrooms, (*optional living room with adjoining flex room plan).
Lots of outdoor living space, with a private deck for entertaining and optional 8-person hot tub.
Open concept living designed to connect living, dining, and gourmet kitchen to bring family and friends together.
Lots of storage and owner lock offs plus it’s ready for a fast EV charger, 8-person hot tub, boot dryer, ski and bike tune benches and so much more… Cedars has it all.
Book a visit with us and let’s make your dreams come true.
Solana
Whistler BC
Solana is a 20-unit condo project in Whistler offering single-level homes with private garages, large balconies, and floor-to-ceiling windows. Designed for the active Whistler lifestyle, it features spacious, customizable interiors, rooftop community gardens, and ample storage for outdoor gear. The development includes over-height garages, a car and bike wash, and a ski/bike tuning room, all accessible via an external elevator. Solana combines comfort, practicality, and sustainable living, providing a premium living experience with full sun exposure and mountain views.
Rainbow
Whistler BC
Rainbow is a 45-acre master-planned community in Whistler, BC, offering a mix of luxury homes, townhomes, condominiums, and commercial spaces. Located near Rainbow Mountain and surrounded by hiking and biking trails, it features stunning views and close proximity to Green Lake. The development includes essential amenities like a grocery store, café, and professional offices. Innovation Building Group played a key role in bringing this expansive, mixed-use community to life.
Mountain Contemporary Homes
Whistler BC
We specialize in designing mountain contemporary homes that reflect our clients’ unique vision while blending seamlessly with the natural surroundings. Our focus is on high performance, using sustainable materials and designs that enhance energy efficiency, durability, and comfort.By incorporating natural elements like wood, stone, and glass, we create modern, functional spaces that complement the beauty of the mountains. Our approach ensures that each home is not only stunning but also eco-conscious, offering a harmonious balance between contemporary living and the natural environment.
The Aspens
Golden BC
The Aspens at Kicking Horse is a ski-in/ski-out townhome property with 60 units at the base of the ski area. Fully sold out before construction began in 2008, it offers elegant mountain living. Awarded “Best Resort Development” at the Keystone Awards in 2009, the project was recognized for its outstanding design and construction. Innovation Building Group’s award-winning expertise makes The Aspens a standout in resort developments.
Mountain Classic Homes
Innovation Building Group has been responsible for some of Whistler’s most stunning homes. With styles featuring West Coast Log exteriors, custom cedar wood finishing, and dramatic stone work.
What we do best
Construction & Development Services
From multi-family housing to community-focused developments, our services streamline the building process, addressing challenges with efficiency and expertise. We combine innovative practices with cost-effective solutions to create high-quality spaces that meet the needs of growing communities.
Ready-to-Build Designs
Efficient in nature, our design solutions are created from the builder’s perspective and tailored to simplify the process for housing providers with different levels of experience. Our ready-to-build plans streamline project timelines while delivering flexibility in key areas, helping you save time, reduce costs, and ensure lasting quality.
High Performance Windows
Our high-performance windows features multi-chamber construction profiles providing a low thermal transfer value and reducing your energy consumption. The triple-pane glazing and durable seals maximize efficiency, sound control and indoor comfort. Designed for both new builds and retrofits, they reduce energy costs and offers long-term durability protecting your investment for decades.
