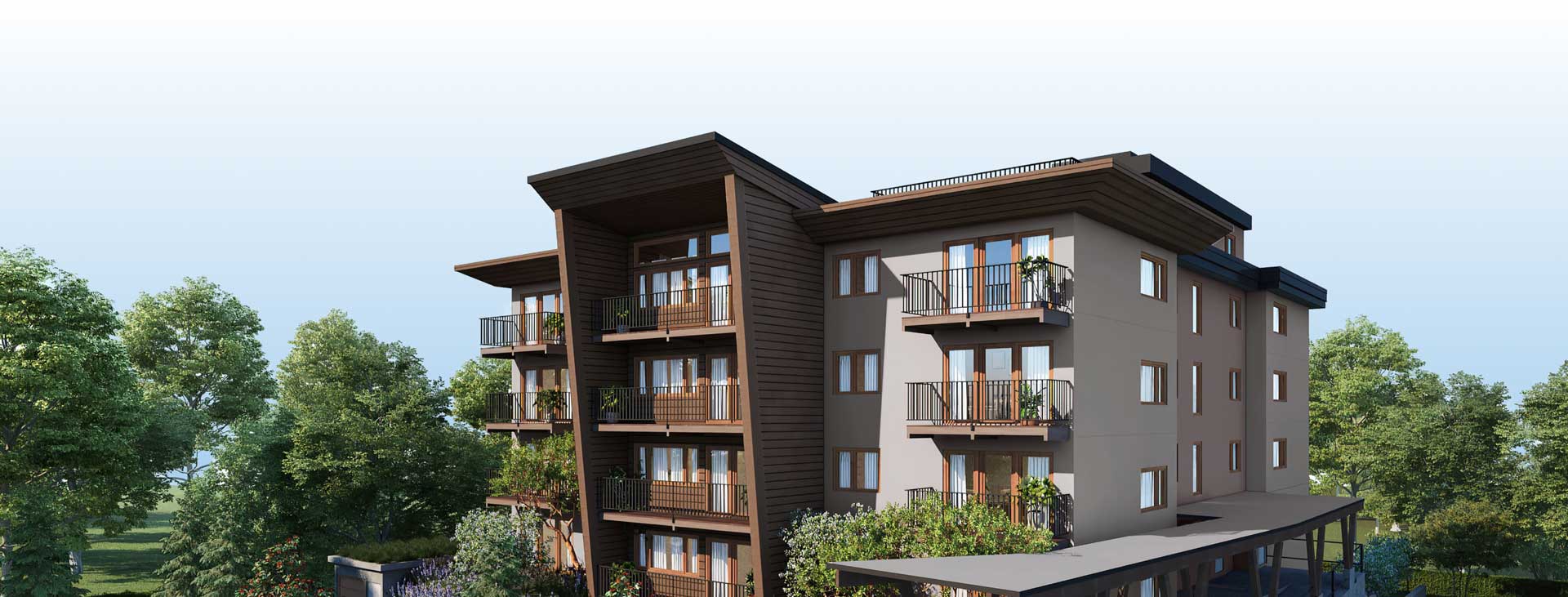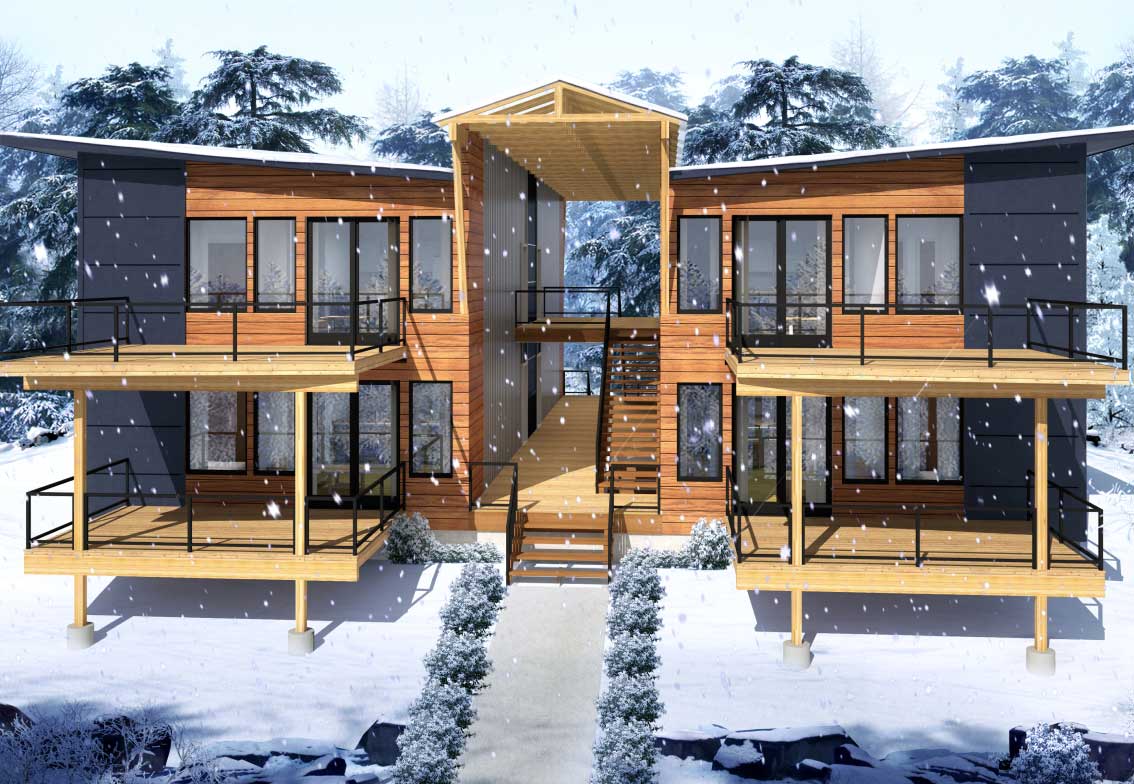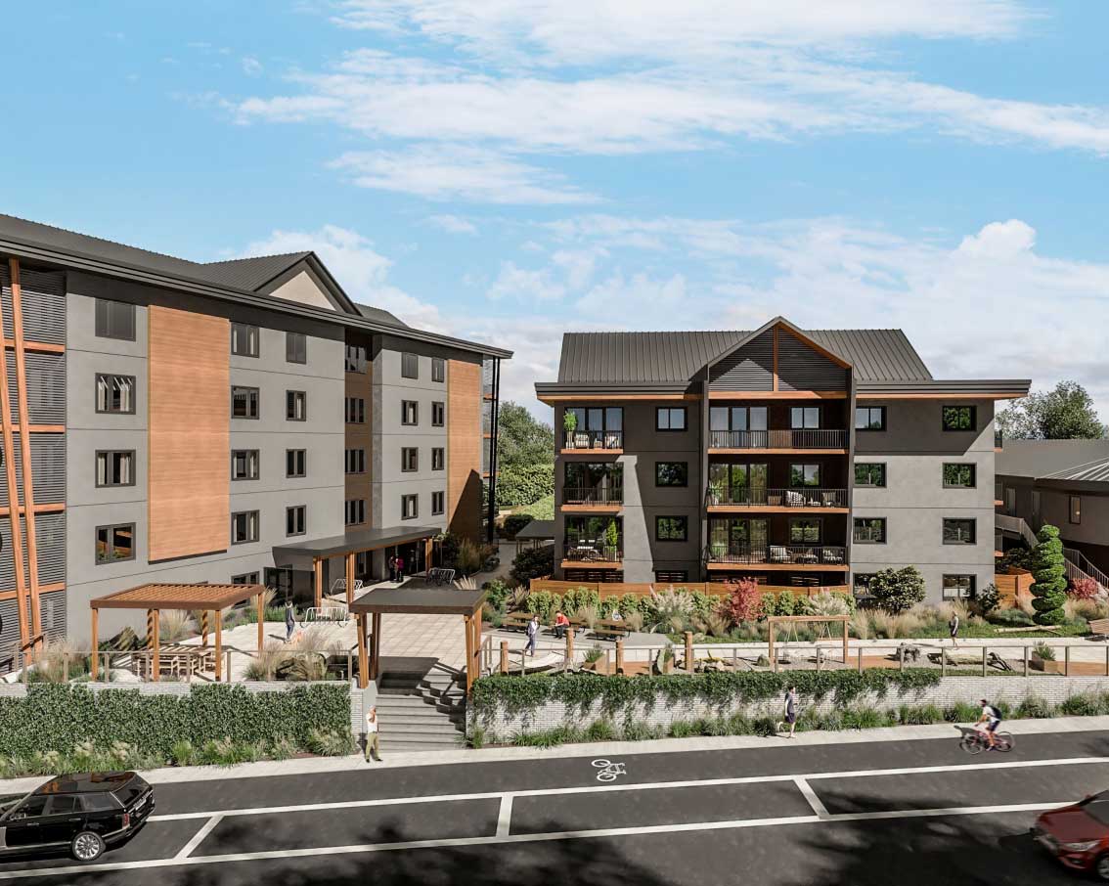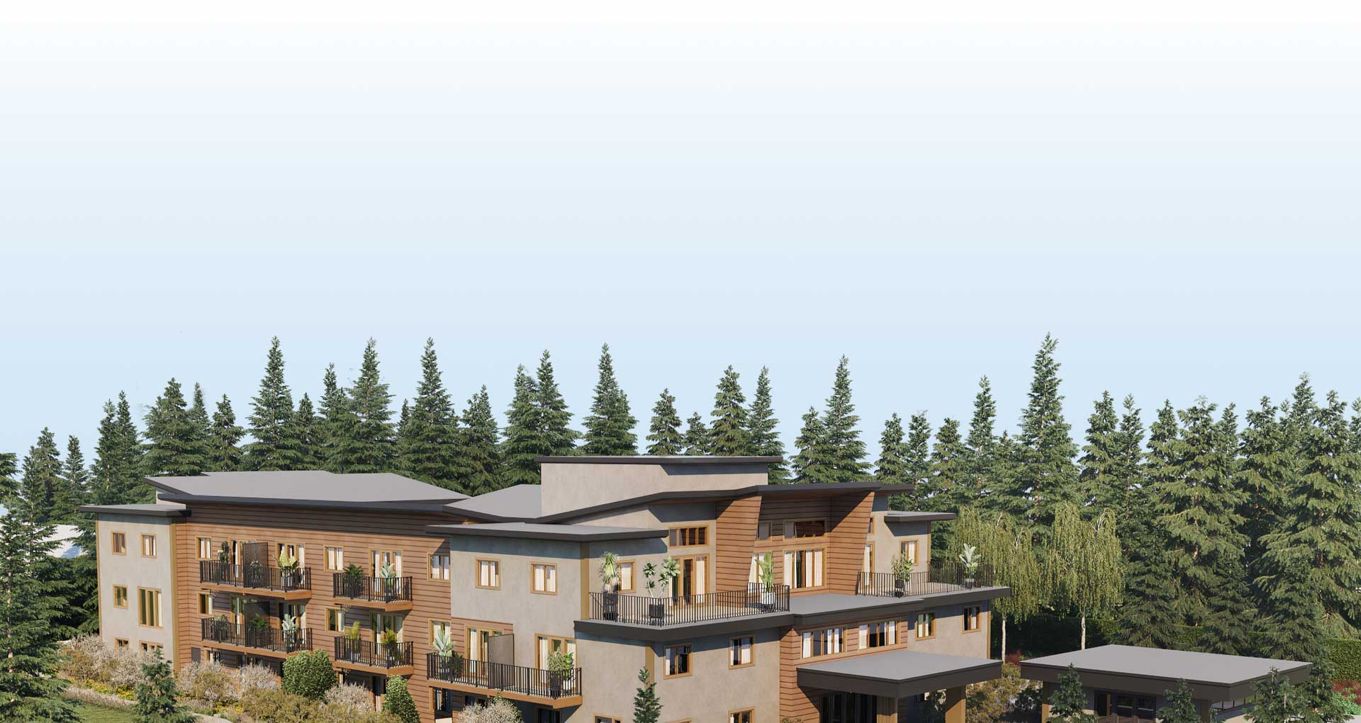


Prepare for a productive approach to constructing superior, energy-efficient, affordable low-rise housing without the usual frustrations, delays, and costly mistakes. Innovation Building Group’s proven designs address missing middle-scale housing needs, empowering small-town builders and municipalities to solve Canada’s affordable housing crisis.

Innovation Building Group is proud to be a semi-finalist in CMHC’s Housing Supply Challenge, which aims to reduce or remove barriers that hinder housing supply in Canada.
Sign up for the waitlist for the next IBG workshop and learn how our designs can help you contribute to solving Canada’s affordable housing supply crisis.
Innovation Building Group (IBG) is developing a web-based library of standardized high-performance, low-cost, multi-unit residential building designs ready for construction anywhere in Canada. IBG’s design library provides efficiencies and cost savings by eliminating the need for builders to “re-invent the wheel” for every project.
By bridging the gap between concept and real life challenges of the construction process, IBG’s library of proven designs makes low-rise “missing middle” projects more accessible to smaller builders, enabling them to work with municipalities to address the affordable housing supply crisis in their local communities.
IBG’s designs offer a complete solution – coordinated and proven – to streamline the development process by using lessons learned and efficiencies gained to develop a repeatable model that can be applied across various sectors, geographic areas, and climate zones.

Constructing small apartment buildings, common 60 to 80 years ago, could help solve Canada’s affordable housing crisis. However, these middle-scale buildings now take too long and cost too much to design and build. The process is complicated, with inaccurate budgets, poor feasibility assessments, and design-reality disconnects causing unnecessary expenses and delays.
IBG’s designs offer a better way by making a typically complicated process more accessible, faster, and cheaper for smaller builders. By providing ready-to-use drawings and specifications for energy-efficient buildings that have proven to be successful, IBG accelerates the design, permitting, and purchasing process, helping to make low-rise “missing middle” projects more accessible to capable smaller builders.

IBG’s energy-efficient designs ensure any project using our plans will automatically qualify for CMHC MLI Select financing, achieving 100 points with a 40% reduction in GHG emissions.
Sign up for the waitlist for the next IBG workshop and learn how our designs can help you contribute to solving Canada’s affordable housing supply crisis.


Copyright Innovation Building Group 2024