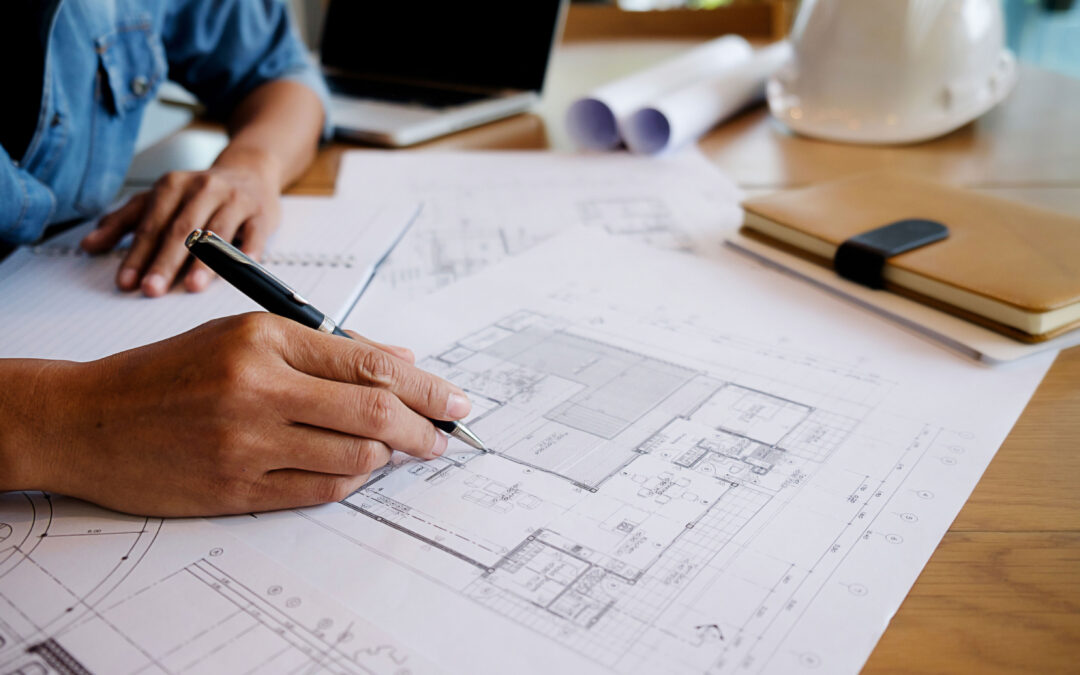Greener, faster, cheaper.
Ready-to-build designs are emerging as a game-changer in modern construction projects, offering streamlined solutions that meet the demands of contemporary architecture. Where efficiency, cost savings, and sustainability matter most, this article talks about the benefits and applications of ready-to-build designs, and how they’re shaping the future of construction.
What is a Ready-to-Build Design?
A ready-to-build design refers to pre-engineered architectural plans and construction packages that are readily available for use. Often these designs are developed to fit various project requirements, both residential to commercial. Because the designs are pre-approved and tested, construction companies can bypass the lengthy process of creating plans from scratch.
Types of Ready-to-Build Designs:
- Residential: Tailored for homes, townhouses, and apartment complexes.
- Commercial: Focused on office spaces, retail stores, and mixed-use developments.
- Infrastructure: Applied in projects such as bridges, schools, and public facilities.
Benefits of Ready-to-Build Designs
Cost-Effectiveness and Predictability
Ready-to-build designs significantly reduce the upfront costs associated with architectural planning and approvals. Instead of spending months and a budget on custom architectural designs, companies can select from a variety of pre-designed templates that have already undergone rigorous testing and approval processes. This can save thousands of dollars in design fees and approval costs.
Additionally, increasing the accuracy of information early in development greatly reduces the margin of error for the overall budget, enhancing cost predictability
Also, because these designs are ready-to-use, the construction phase can start much sooner, cutting down on project timelines and labor costs.
Time Efficiency
The pre-engineered nature of these designs shortens the construction timeline. With plans ready for immediate use, stakeholders can fast-track the initiation and completion of construction phases.
Quality Control
Ready-to-build designs are developed and tested to meet industry standards, ensuring consistent quality across projects. This eliminates the guesswork often associated with custom designs.
Sustainability and Reduced Waste
Pre-designed plans incorporate efficient material usage, which minimizes waste during construction. This aligns with the growing emphasis on eco-friendly and sustainable building practices.
A Better, Modern Construction
Residential Projects
From single-family homes to large-scale apartment complexes, ready-to-build designs cater to a wide range of residential needs. These designs often include modular components, enabling quicker assembly and further customization.
Homeowners and developers can personalize layouts, finishes, and features to suit their specific preferences and requirements, ensuring a unique and tailored living space.
Commercial Buildings
Office spaces, retail centers, and warehouses benefit greatly from ready-to-build designs. Their scalability and flexibility make them ideal for businesses seeking efficient construction solutions. By using pre-designed templates, companies can significantly cut down on architectural planning and approval costs, while enjoying customization from the modular nature of the build.
Infrastructure Projects
Ready-to-build designs are also applied in public infrastructure projects such as schools, community centers, and transit hubs. A city might use a ready-to-build design to construct a new community center, saving months of planning and approval, so they can start sooner at a reduced cost.
The modular components of the design also enable quick and easy customization such as adding extra classrooms or sports facilities where needed.
Case Study: IBG Tackles Affordable Housing Crisis
Empowering Communities with Ready-to-Build Designs
As covered in the Financial Post, IBG Designs is an online platform offering high-quality, customizable building designs to address affordable housing challenges. These designs are high-performance, climate-resilient, and cost-effective, making advanced architecture accessible to smaller communities and organizations.
Empowering Smaller Communities
IBG Designs supports smaller organizations and builders in communities across Canada. By providing readily-available designs, IBG enables these communities to unlock their housing potential with faster project timelines and lower costs.
Sustainable and High-Performance Designs
IBG’s designs integrate substantial improvements at every project stage, ensuring cost efficiency and high performance. Proven techniques and technologies lead to low operating and maintenance costs for increased sustainability.
Real-Life Impact
“Every design is meticulously refined and rigorously tested by independent case studies and real-life operations, ensuring they are of the highest quality.”- Rod Nadeau, CEO of IBG
Big Benefits for Smaller Communities and Organizations
- Expertise and Technology Integration: State-of-the-art technology enhances building performance.
- Diverse and Customizable Options: Multiple customizable designs cater to various project sizes and needs.
- Municipal Pre-Approval Initiative: Streamlines project approvals, reducing delays and uncertainties.
- Third-Party Validation: Performance and cost-efficiency backed by third-party case studies and cost analyses.
Key Takeaways and Lessons Learned
- Ready-to-build designs streamline construction processes without compromising quality.
- Collaborating with experienced firms like IBG Designs ensures successful implementation and project delivery.
Conclusion
Ready-to-build designs offer unparalleled benefits for modern construction, including cost savings, time efficiency, and sustainability. With proven success in residential, commercial, and infrastructure projects, they represent a forward-thinking approach to construction.
Consider incorporating IBG’s ready-to-build designs into your next project to experience these advantages firsthand.
